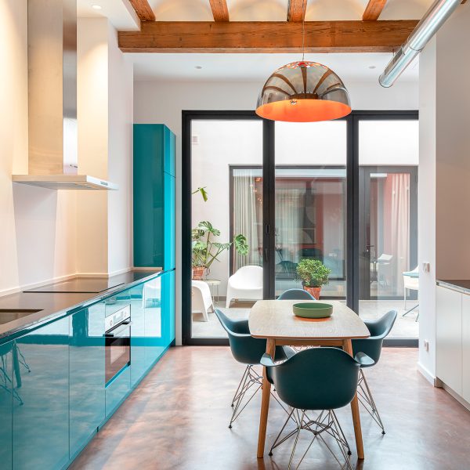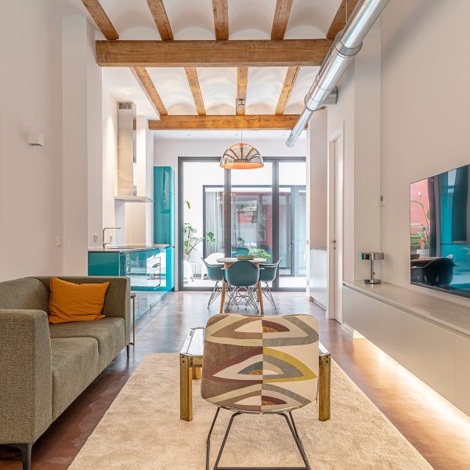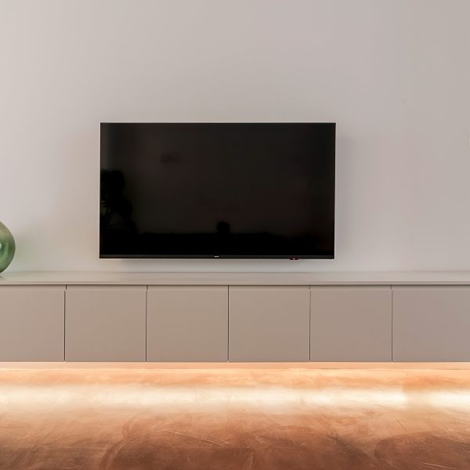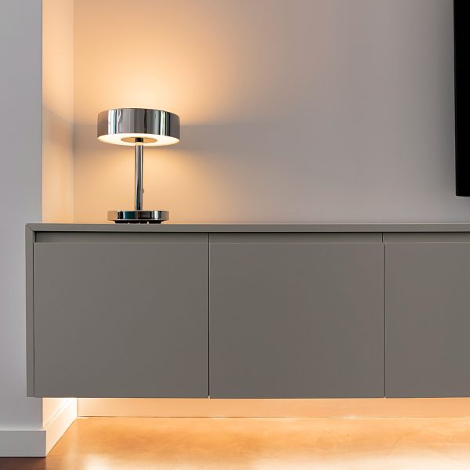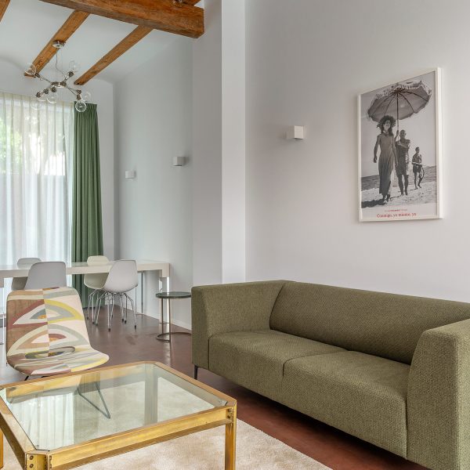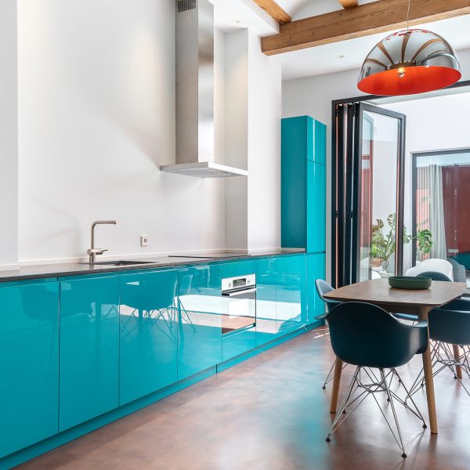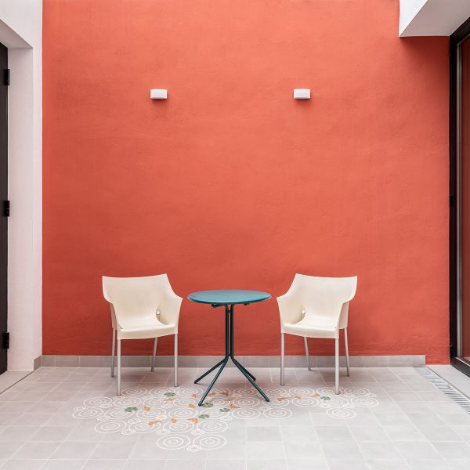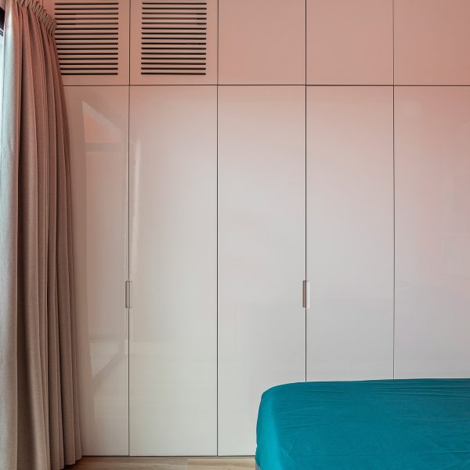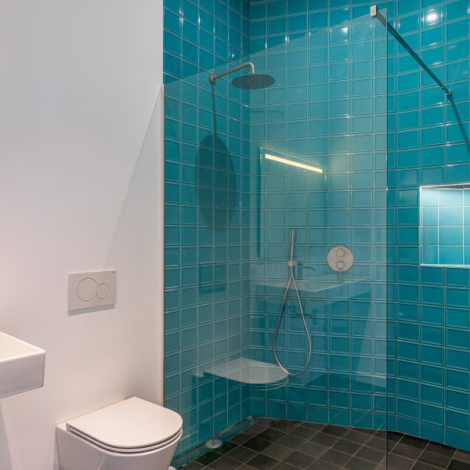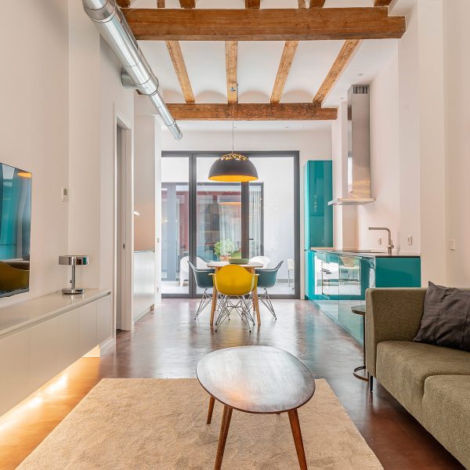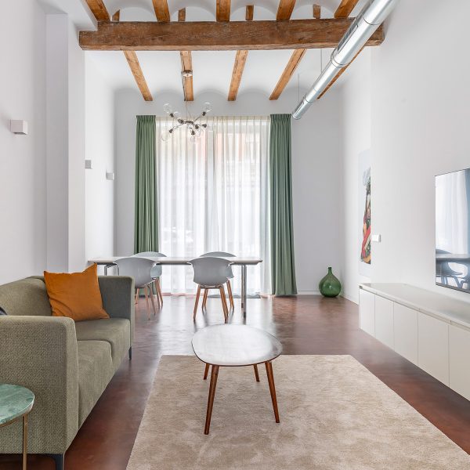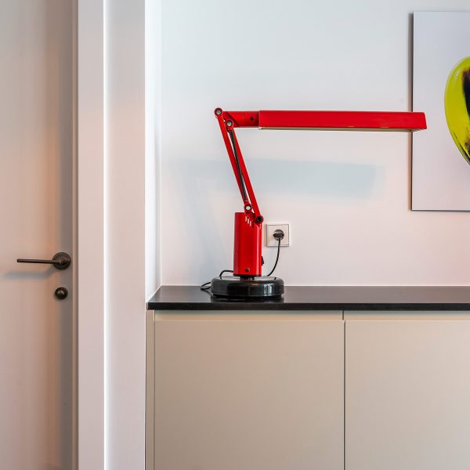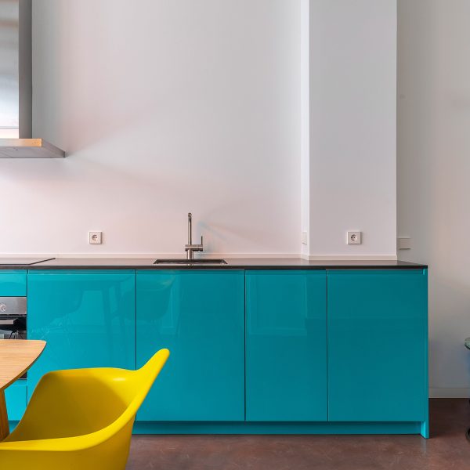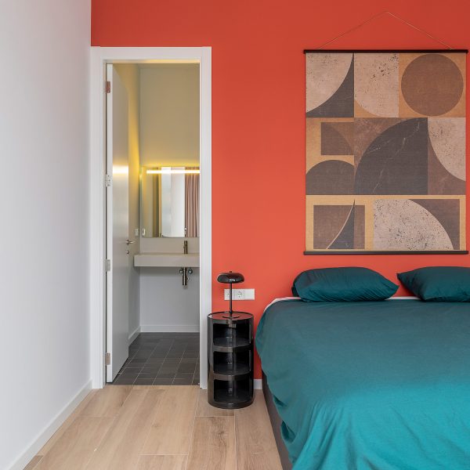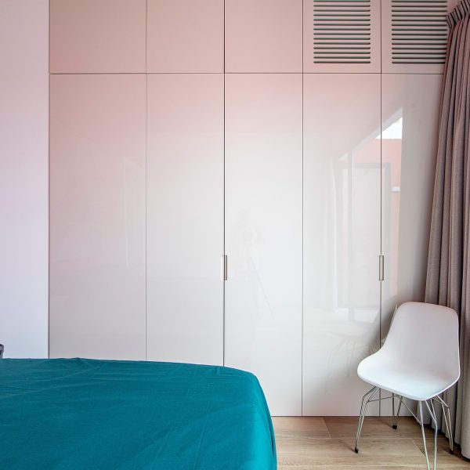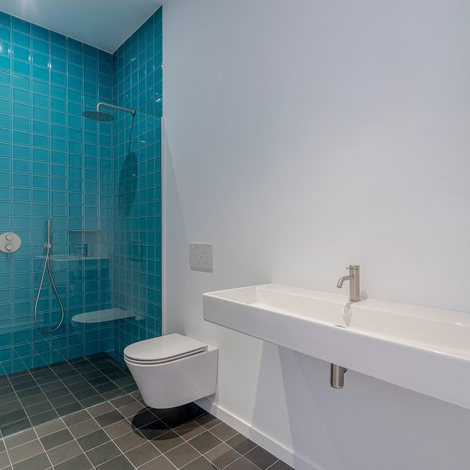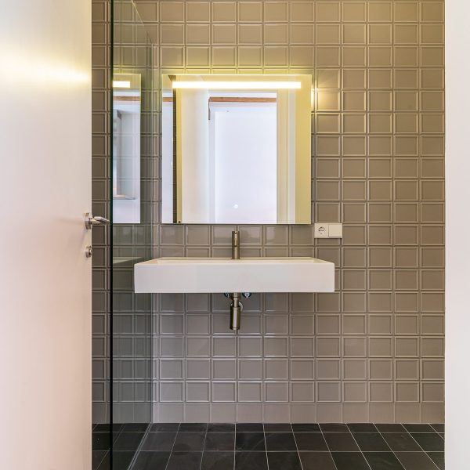This renovation project focuses on two commercial premises located in the central neighborhood of Ruzafa. After confirming that they met the necessary requirements for residential conversion, the first step was to draft a change-of-use project to adapt them to their new purpose. Once the urban planning permit was obtained, the long-awaited construction phase began.
The commercial spaces had a clear symmetry and an entirely open-plan layout. This feature significantly simplified the renovation, as the architectural design proposed configuring the social area of each apartment as a single open-plan loft-style space. Elements such as exposed duct air conditioning, the kitchen design, and continuous microcement flooring contributed to a modern and contemporary aesthetic, while the original wooden structure maintained a sense of balance, adding character and elegance.
Both apartments were designed to locate the social area right at the entrance, within a spacious open area connected to the terrace through large windows. The kitchen, modern in style and featuring only low cabinets in a brilliant turquoise color, emerges as a differentiating element of the design. On the terrace was the access to the bedroom with an en-suite bathroom, where once again the finishes and diverse shades provided a touch of color and a unique character. Carefully designed lighting and selected furniture, based on bespoke pieces for this project, provided the final touch to this exclusive renovation.
The end result is two exclusive one-bedroom apartments located in the vibrant Ruzafa neighborhood. If you are looking to renovate an apartment in Valencia and need a reliable construction company, Cicerone offers its expertise to guide you through the renovation process.

