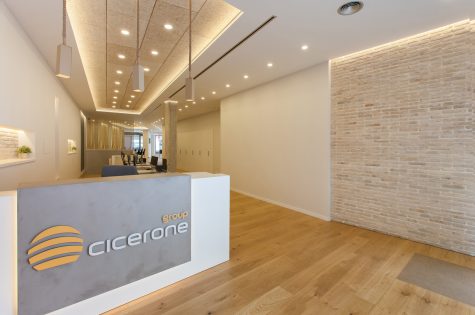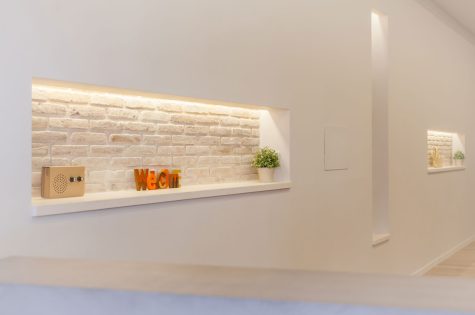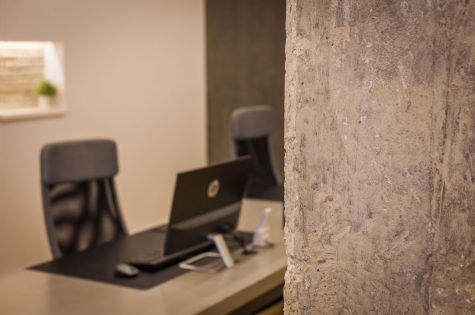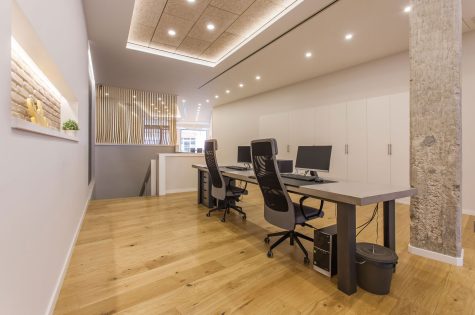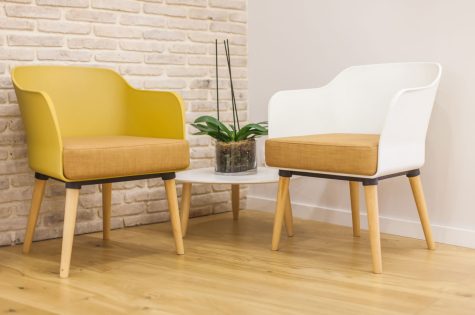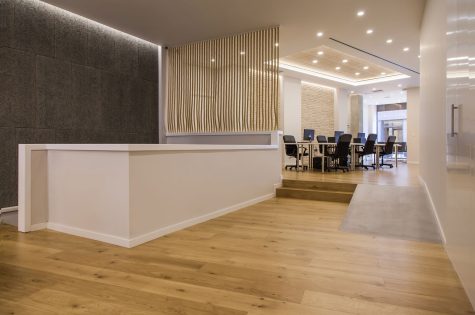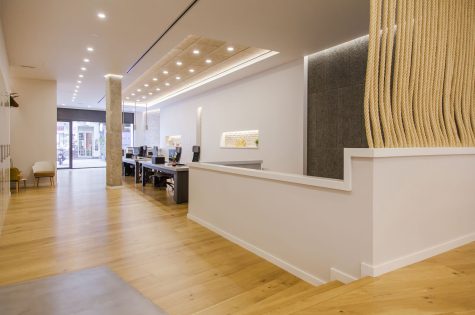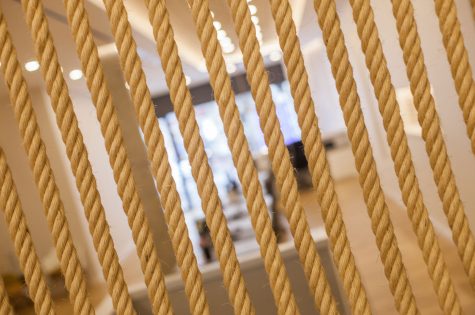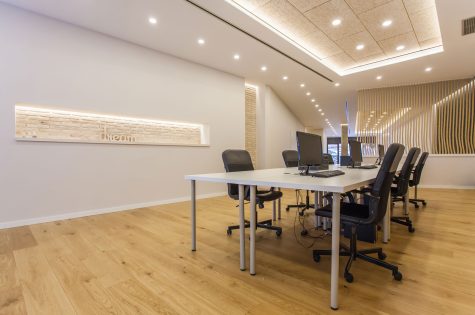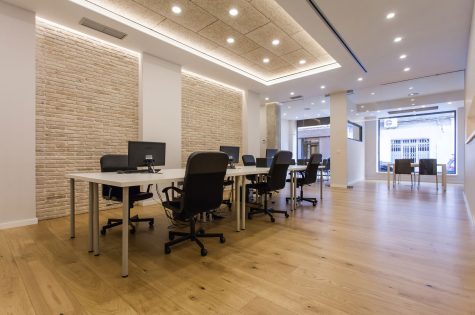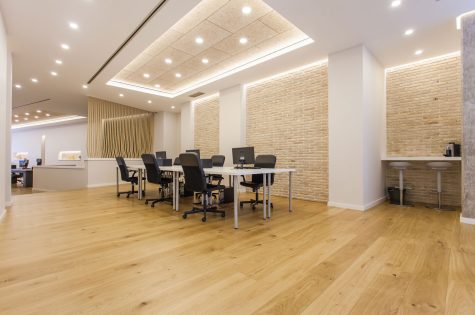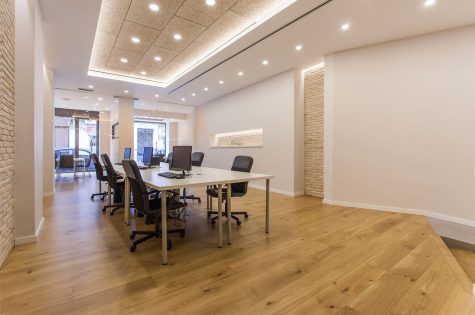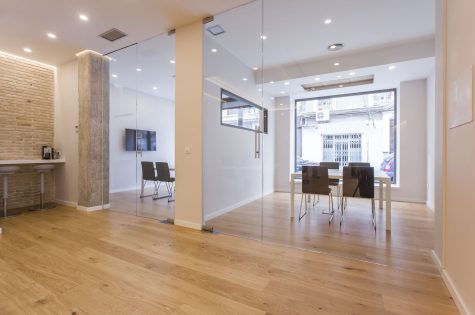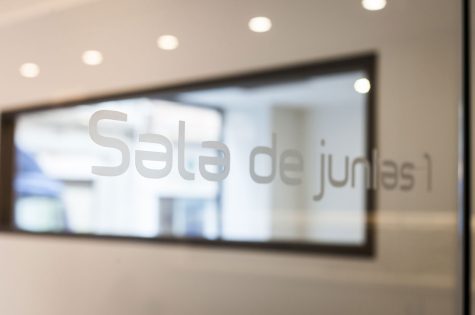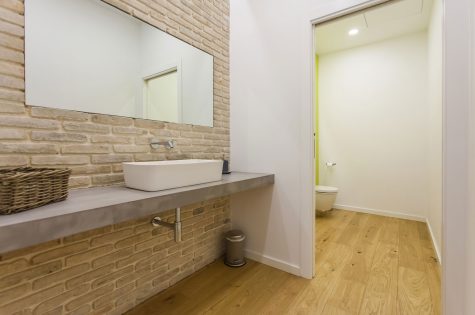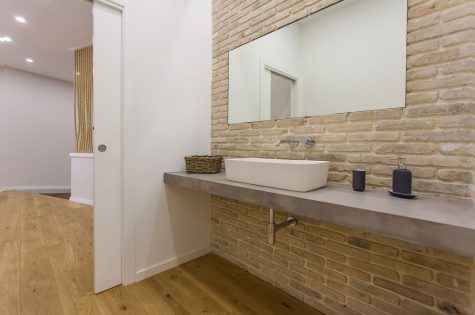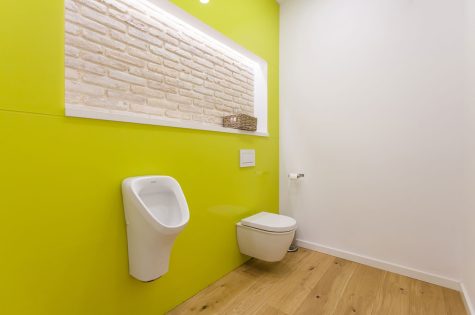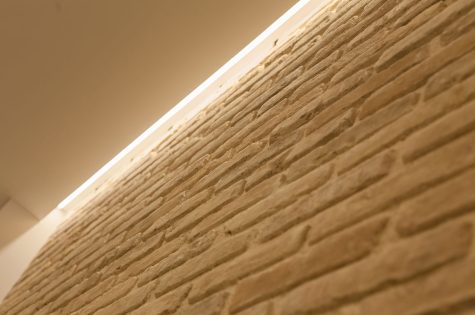This project presented a challenge due to the need to create an open 180 m² space that had character without being monotonous.
The renovation combined various materials to create a warm and pleasant environment. The walls feature reclaimed exposed brick from other works, exposed concrete pillars, Celenit ceilings, and natural wood parquet (oak). The restroom was finished with lacquered glass cladding (Lacobel)
Regarding the interior design, the exclusive work tables clad in microcement stand out, perfectly complementing the reception desk, also custom-made based on an original design.
All exterior carpentry was replaced and finished with Dekton, an innovative and highly durable material. The result is a sleek, minimalist façade that allows natural light to flow through and reveals the entire depth of the space.
The air conditioning and ventilation were resolved with a ducted system that ends in a linear grille seamlessly integrated into the ceiling.
seamlessly integrated into the ceiling.
For lighting, a network of downlights was used to address the work areas, while hidden LED indirect lighting in the false ceiling bathes the exposed brick, creating a very pleasant warmth

