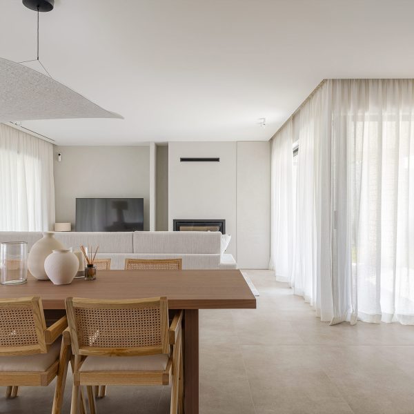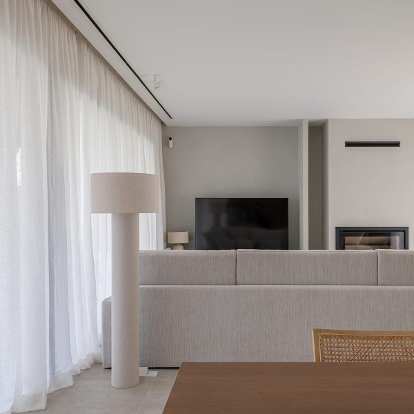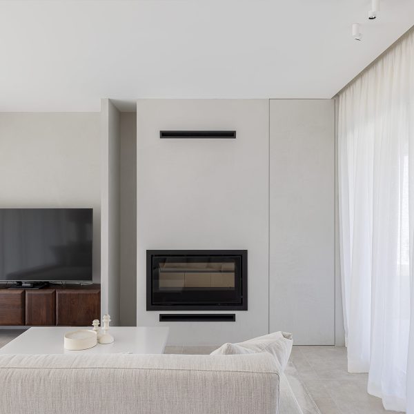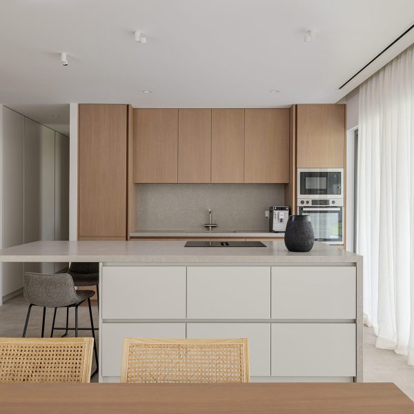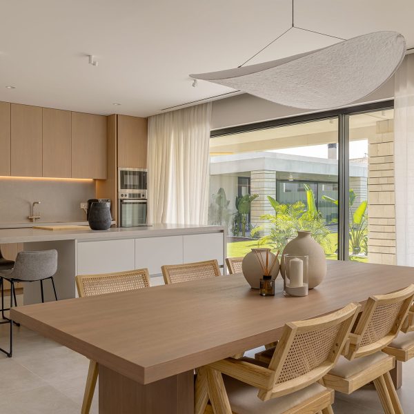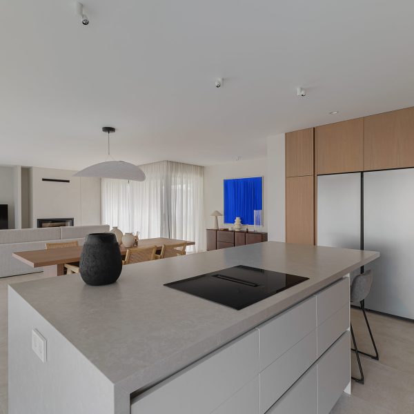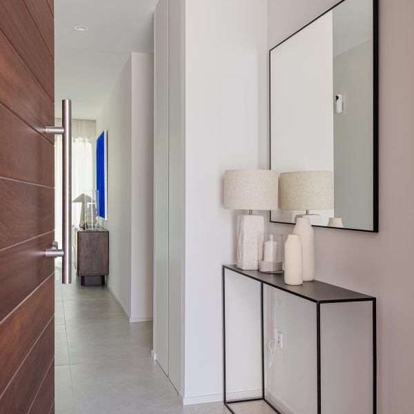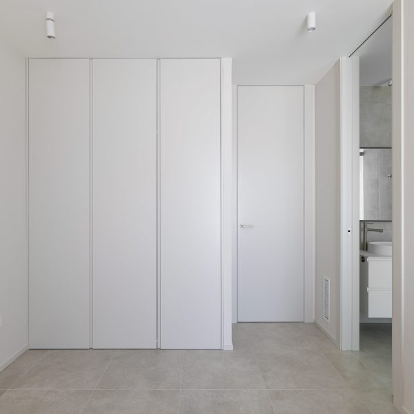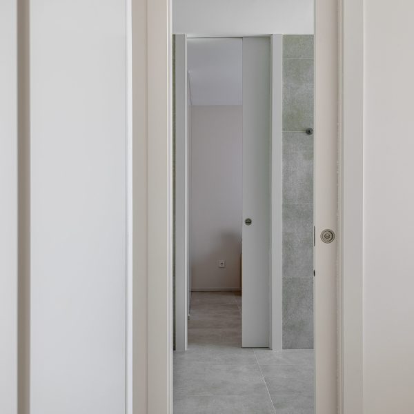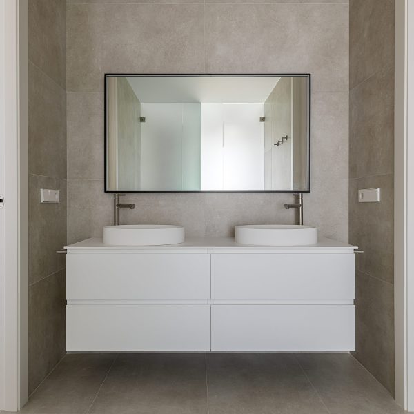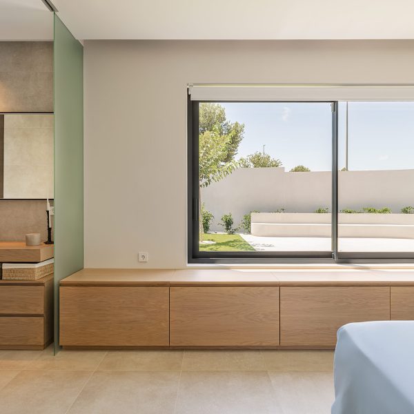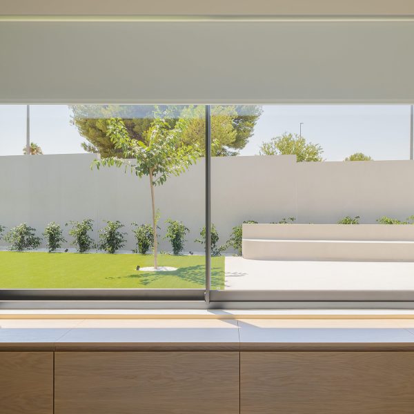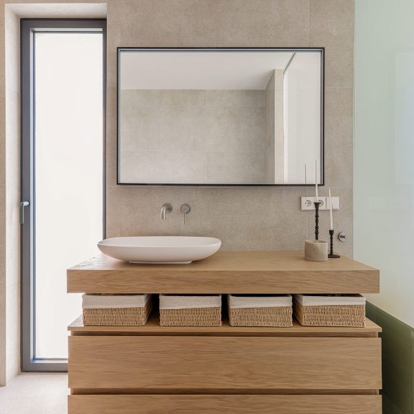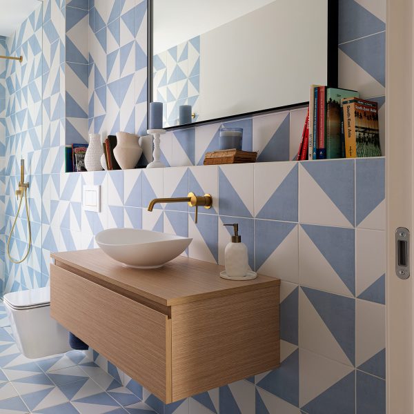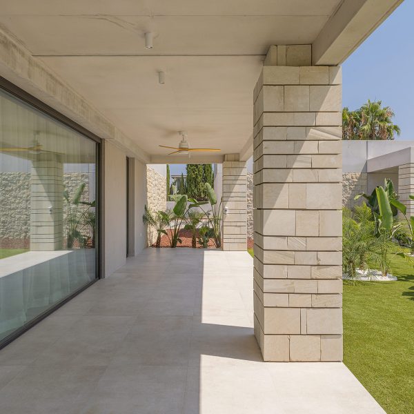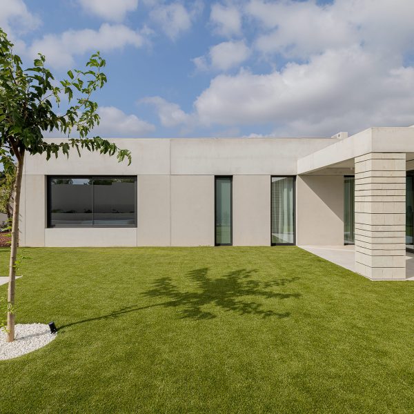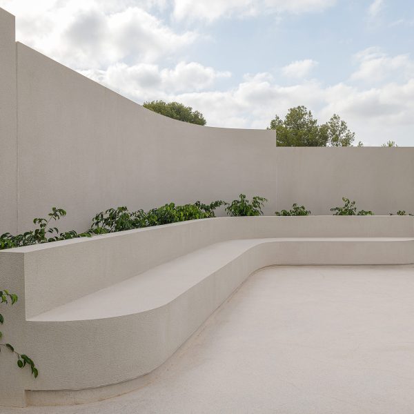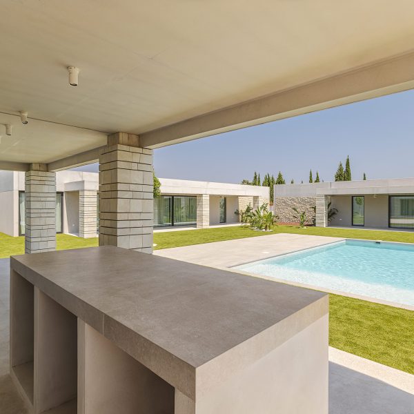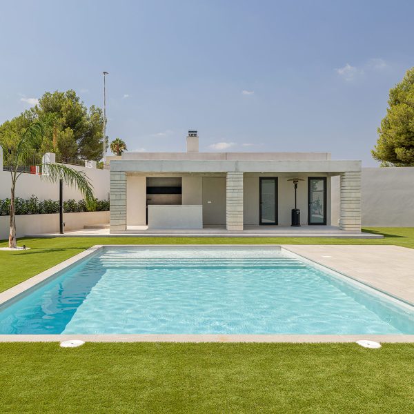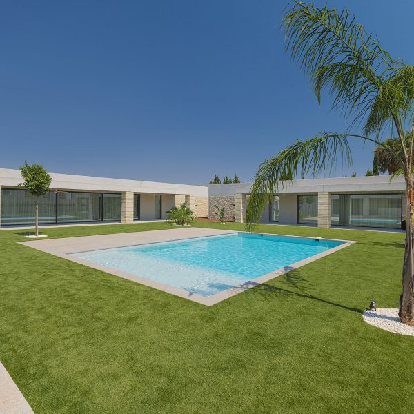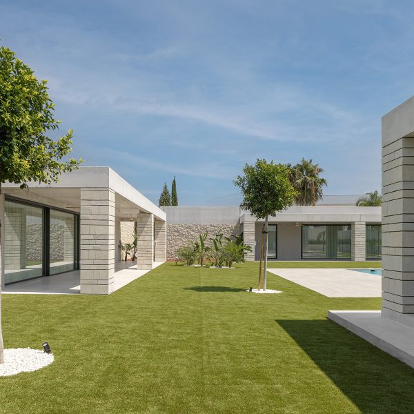Cicerone has been commissioned to carry out the completion of this unique project, built using a system of prefabricated concrete modules, which allows for fast and efficient assembly. This innovative approach, developed by a specialized company, facilitates the construction of solid and functional structures in a short period of time.
Our work encompasses the completion of the interior and exterior works of the houses, located on a large level plot in the Montesano area. This work includes the integration of design elements and the execution of construction details that complete the original vision of the project.
The interior design, entrusted to an external company, reflects the essence of the house through high-end finishes and furnishings. Both residences are equipped with a wide variety of amenities and luxury materials.
The woodwork is exceptional, with custom cabinetry, floor-to-ceiling cabinets and doors, as well as kitchen cabinetry and an impressive front door. The metalwork is also remarkable, with a huge bay window on the main facade, designed in three sections that fold into one to connect the interior to the exterior.
Outside, the homes share a modern porcelain tiled swimming pool. The garden has a selection of palms, trees and shrubs surrounding the homes. To minimize maintenance and make life easier for the owners, the garden is covered with artificial grass and paved areas.
The homes are equipped with solar panels, underfloor heating, ducted air conditioning, and large-format porcelain flooring, ensuring superior comfort and energy efficiency.


