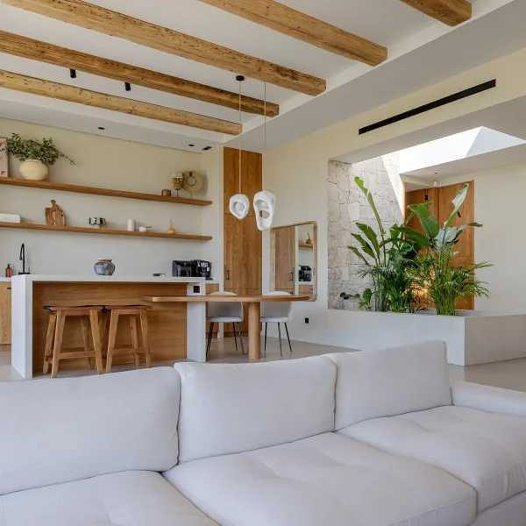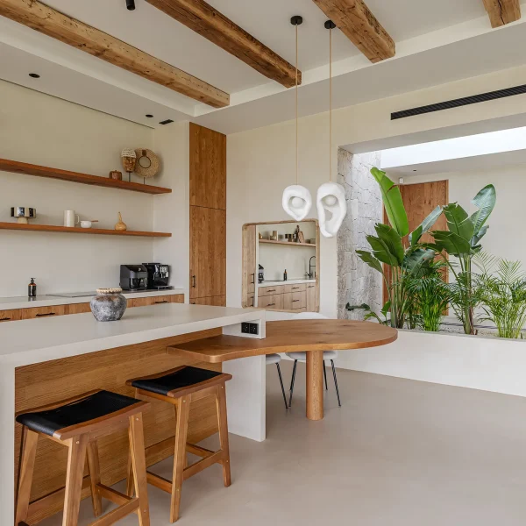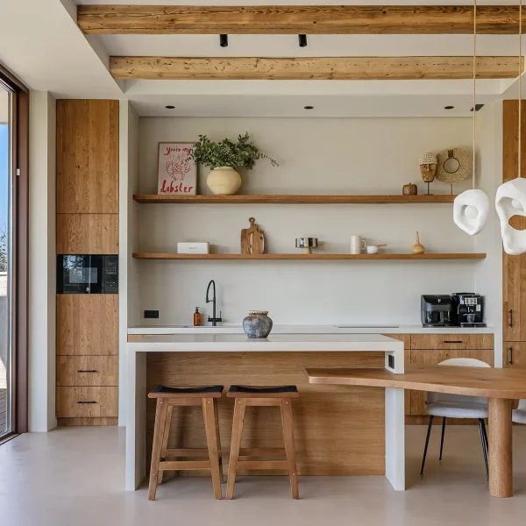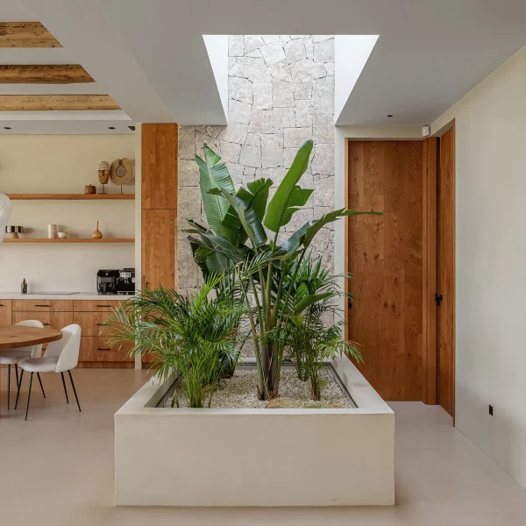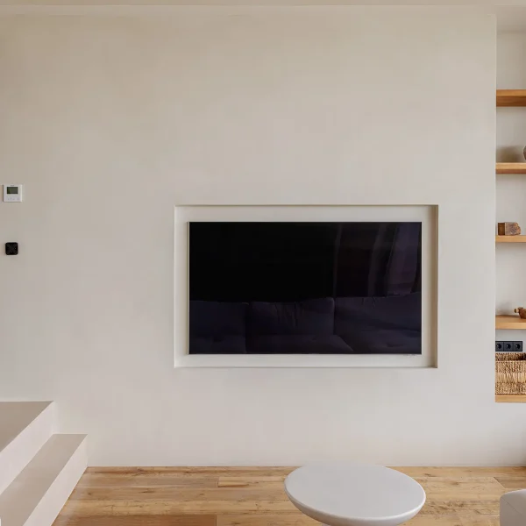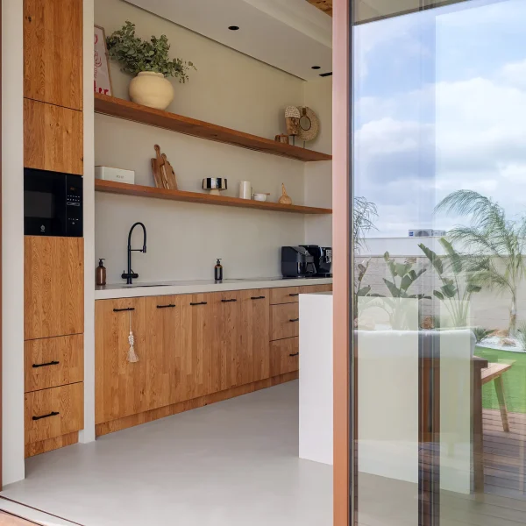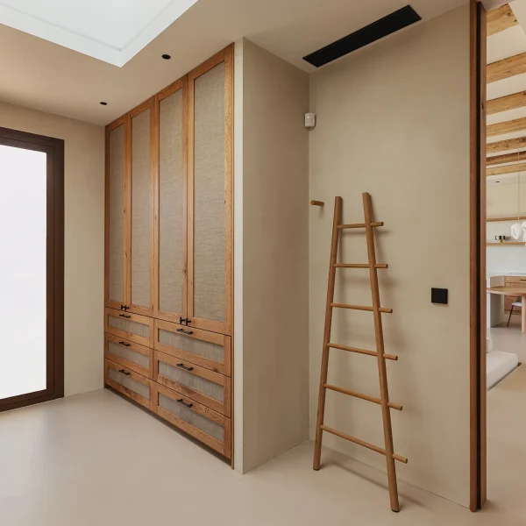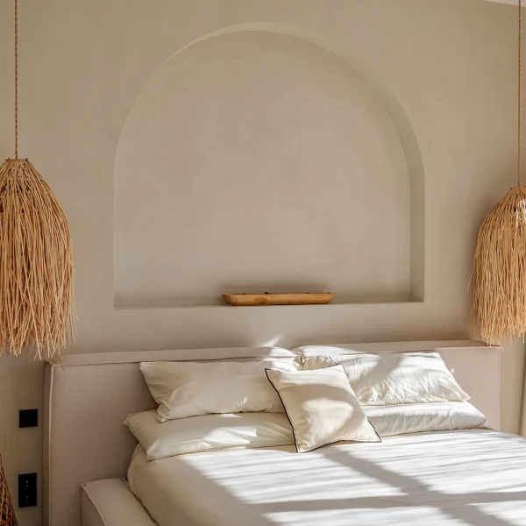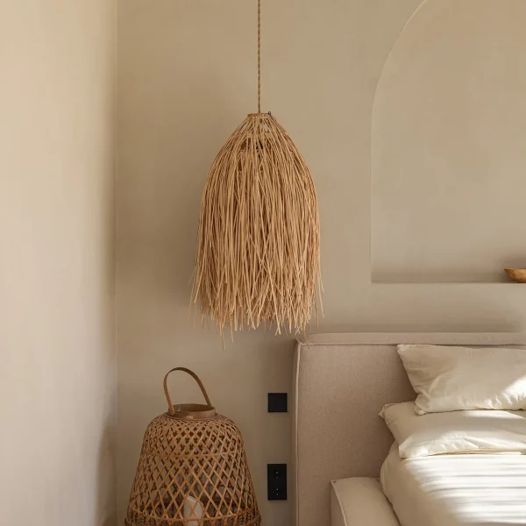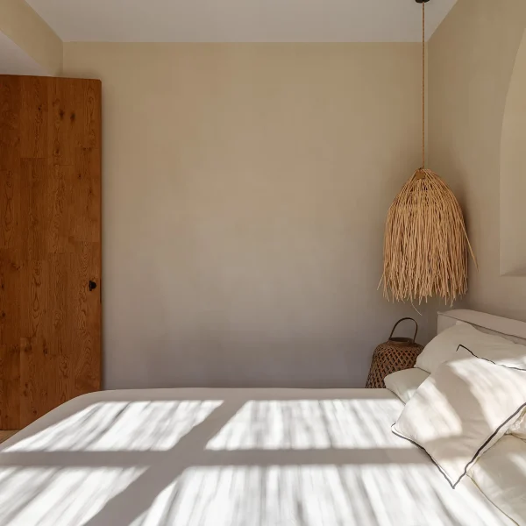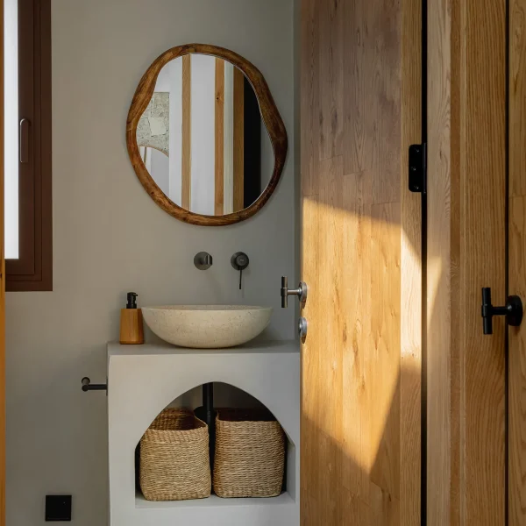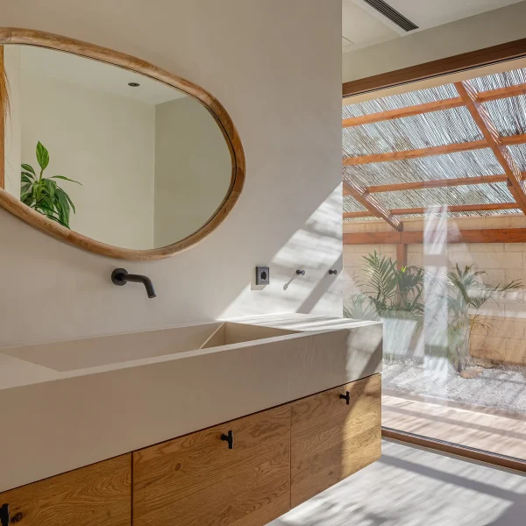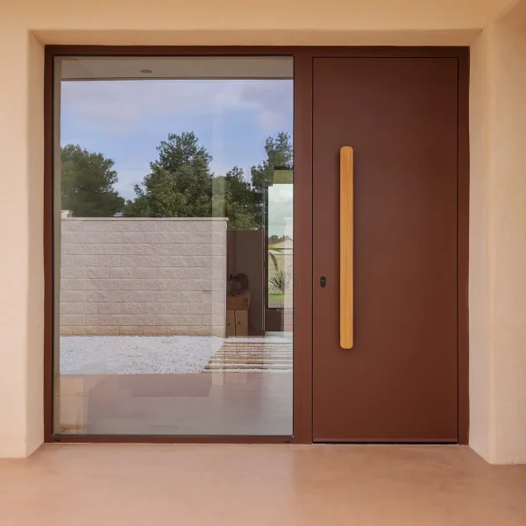This commission involved the construction of a detached single-family home on a flat plot located in a residential area of La Pobla de Vallbona. The project began with the drafting of the execution plan and the management of urban planning permits and technical documentation required to start the works.
The construction is laid out on a single floor, resolving the functional program through a clear and efficient spatial organization. From a compositional perspective, the main volume features façades finished with a continuous single-coat mortar system combined with extruded ceramic cladding, providing material contrast and rhythm to the envelope.
Inside, the layout responds to orientation and functionality criteria, clearly separating the open and bright day area from the more private night zone. An interior planter, actively integrated into the project, serves as a central element of the living-dining area, creating a warm, natural atmosphere that complements the finishes and furniture.
The interior carpentry was custom-designed to address both circulation and storage needs. Doors are flush-mounted, without visible frames or architraves, reinforcing the formal clarity and contemporary aesthetic of the entire project.
The result is an efficient and coherent home, designed with a focus on habitability, durability, and construction precision, in line with Cicerone commitment to quality and technical excellence.

