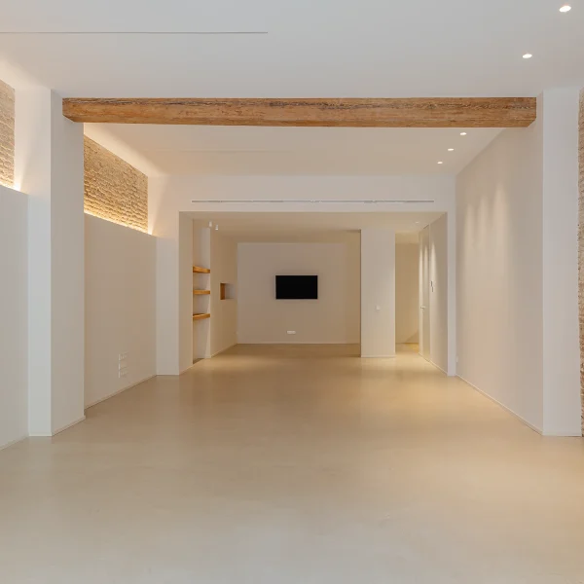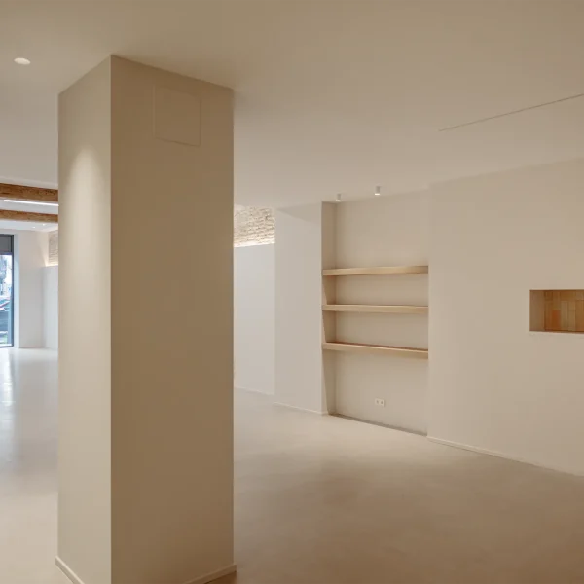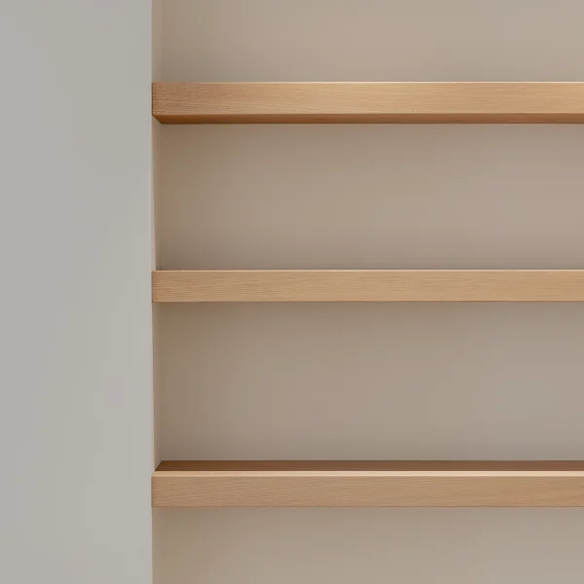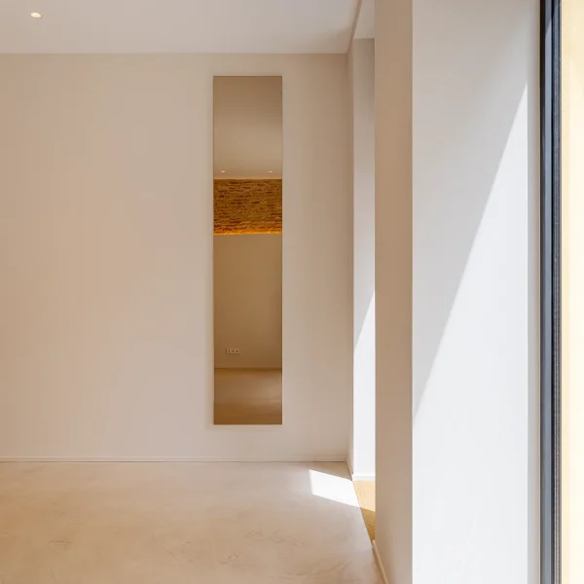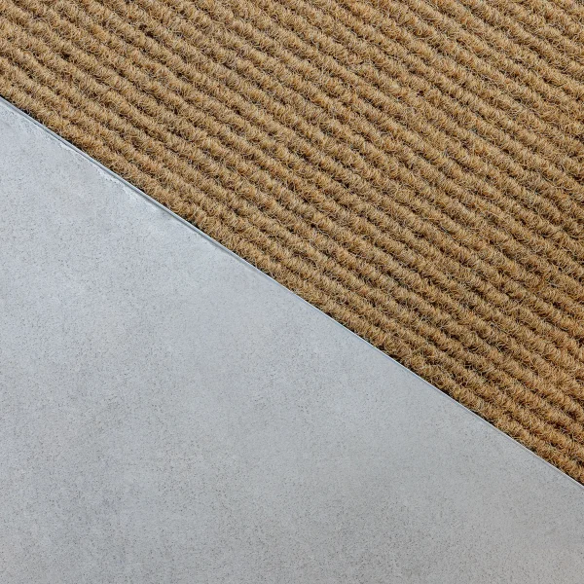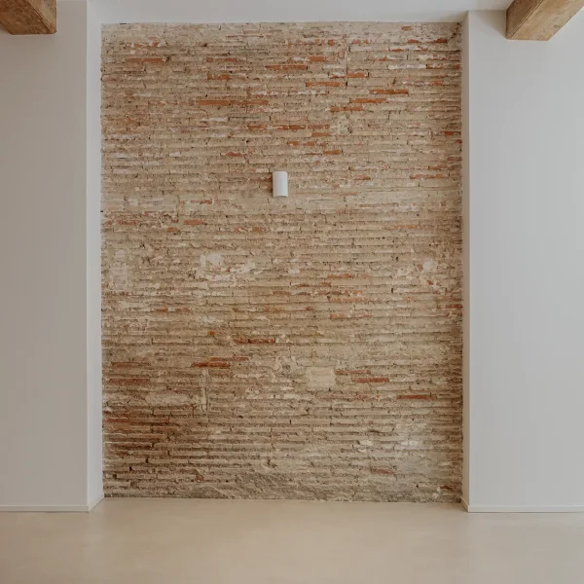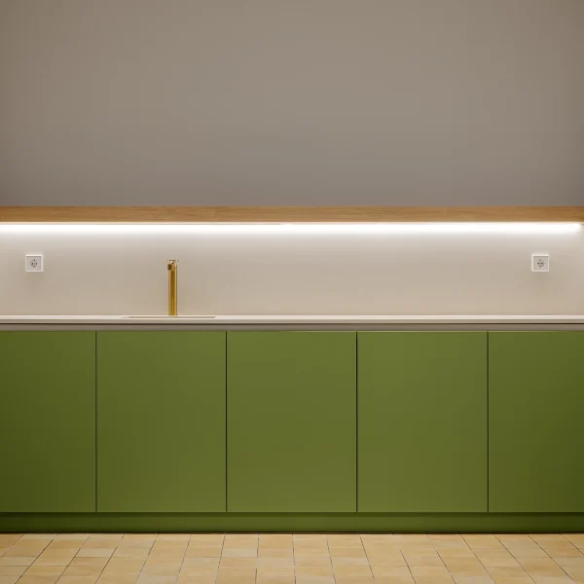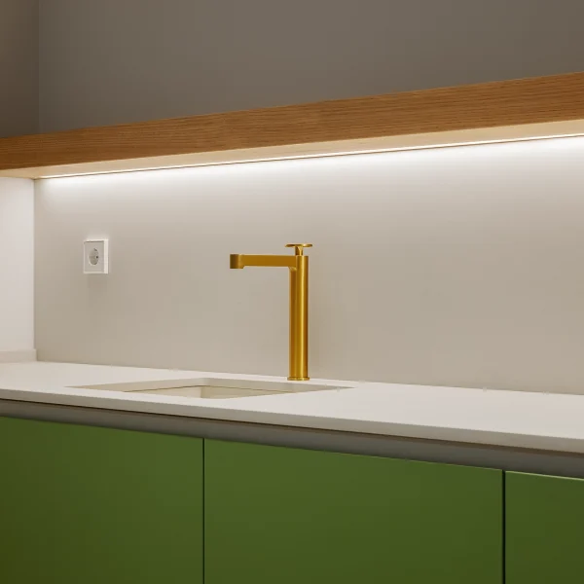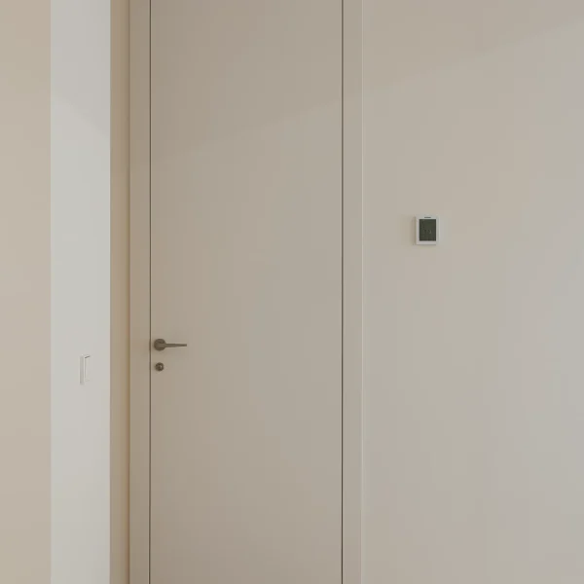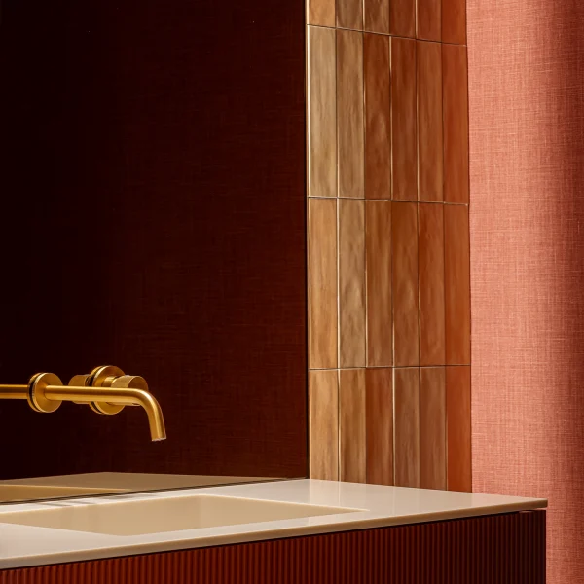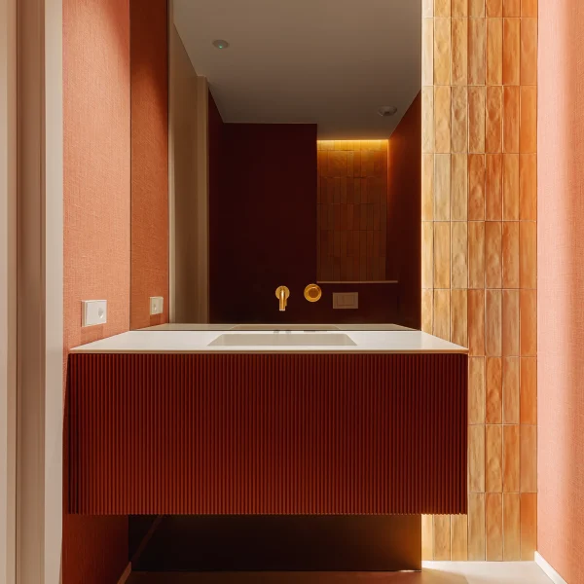This project involved the complete transformation of an old commercial premise measuring 100 useful sqm, located on the ground floor of a residential building in the centre of Valencia. The approach combined respect for original elements with a contemporary reinterpretation of the space, seeking a balance between character and functionality.
Structural wooden beams and sections of exposed brick were preserved and enhanced, integrating them into the overall design. The use of continuous light-toned microcement flooring helped visually unify the spaces and maximize natural light entry.
On the facade, new anthracite grey metal carpentry was installed, featuring large format glazing that favors the connection between the interior and the exterior.
The air conditioning system was resolved by means of hidden ducts in the false ceiling, prioritizing both comfort and energy efficiency.
The kitchen was designed with a clean layout, without upper cabinets, featuring green lacquered fronts and ceramic flooring in warm tones, which provides visual lightness and continuity with the rest of the dwelling.
In the bathroom, specific ceramic coverings, textile-effect vinyl wallpaper, and a floor-to-ceiling mirror above a suspended vanity were installed, generating spaciousness and a serene atmosphere. Indirect lighting completes the intervention, providing warmth and coherence throughout all spaces.

