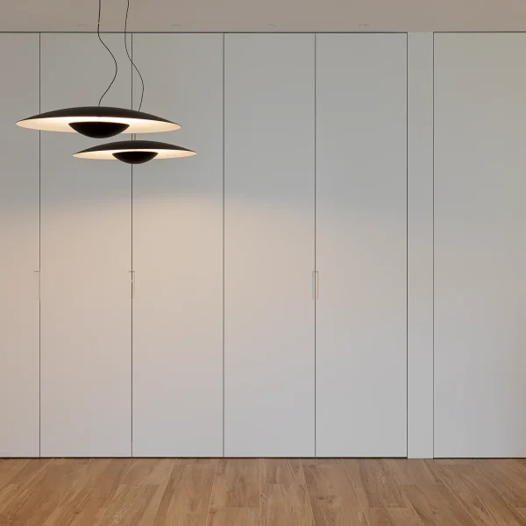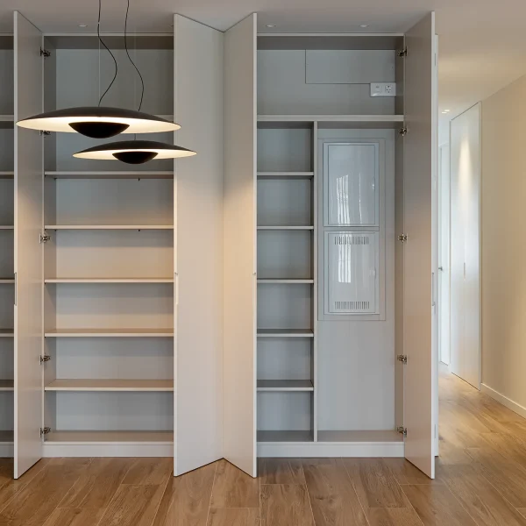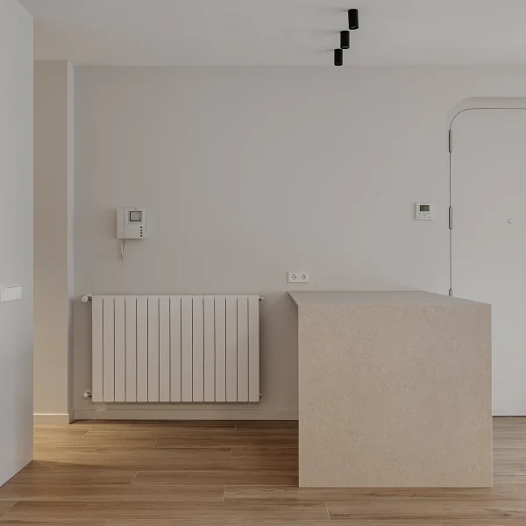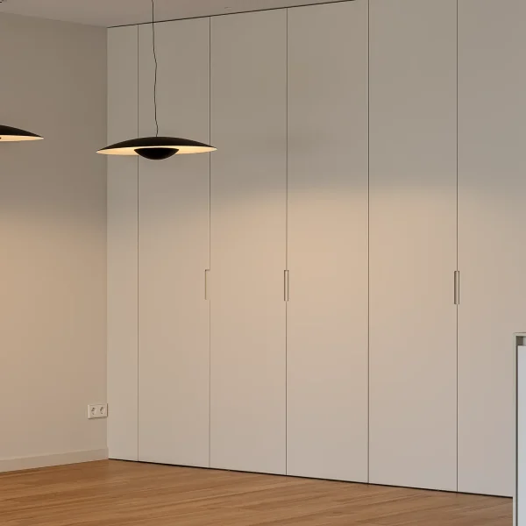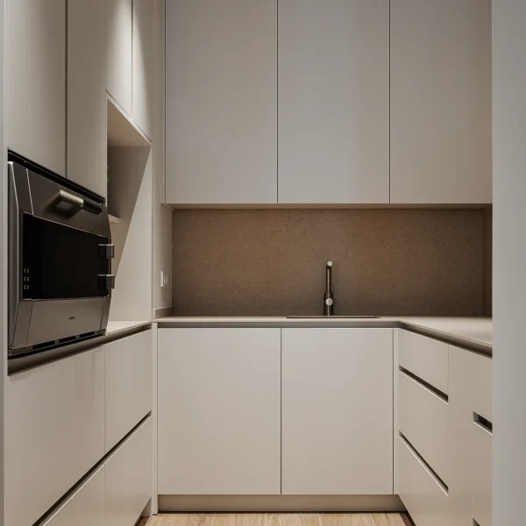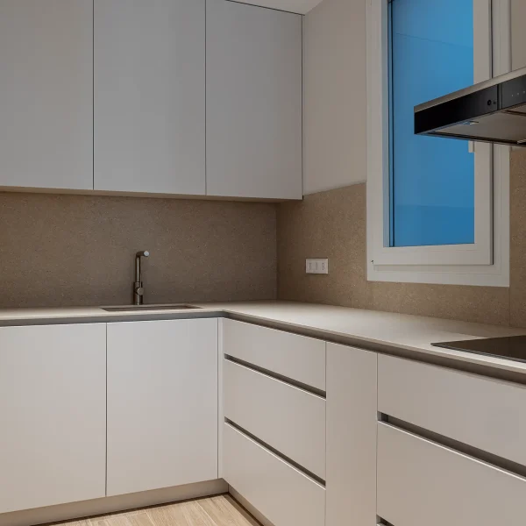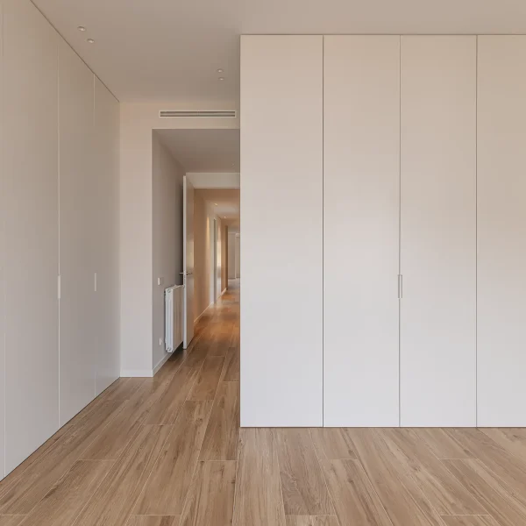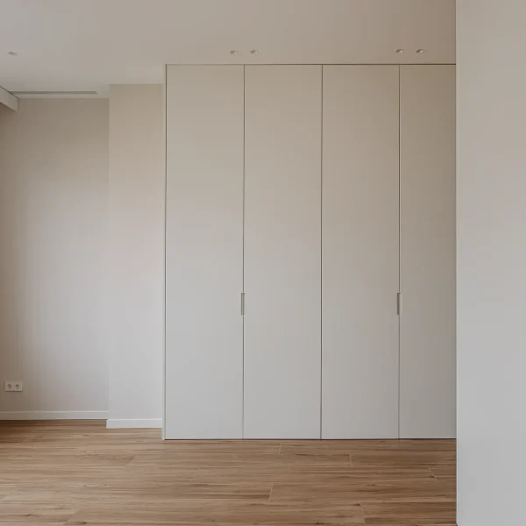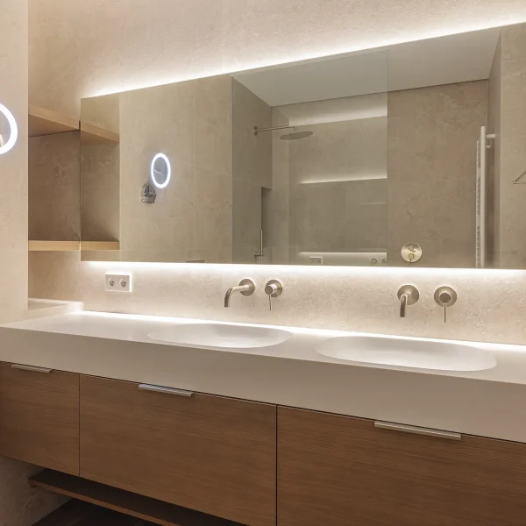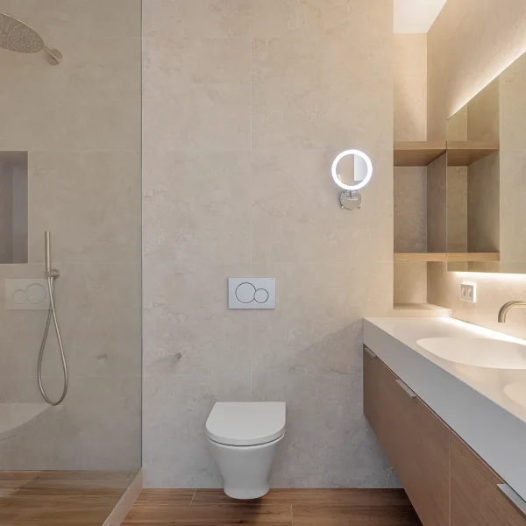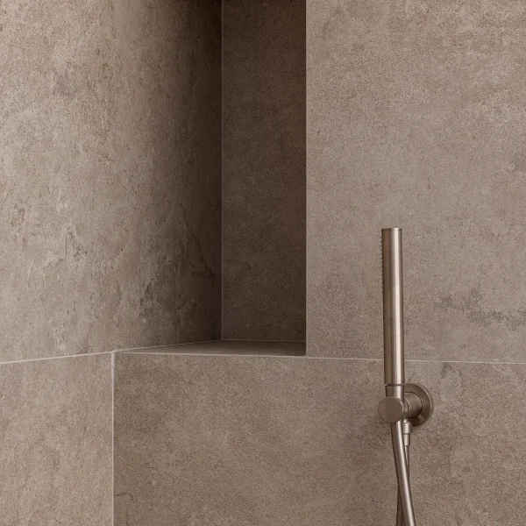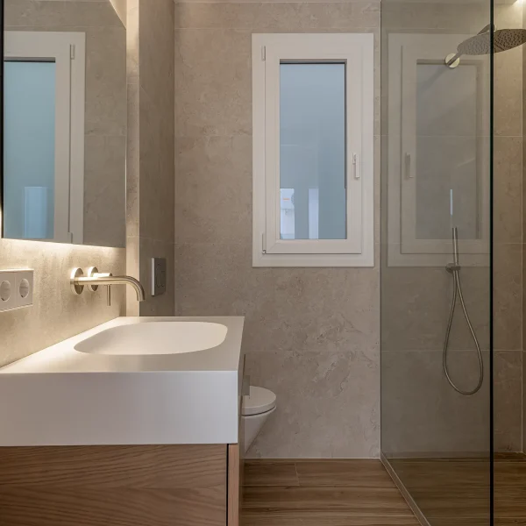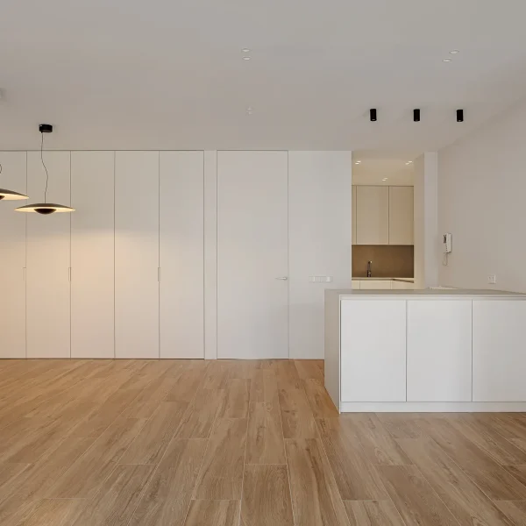In this renovation, the creation of a contemporary and functional environment has been prioritized, optimizing the entry of natural light. The day area has been conceived with the kitchen and living room in a shared space. The inclusion of a peninsula delimits both areas. This design enhances luminosity and the feeling of spaciousness.
For the flooring, wood-look porcelain tile has been chosen. This selection combines the beauty of natural finishes with the robustness and easy maintenance of ceramic material.
For the exterior carpentry, the Cortizo brand has been selected, leaders in the sector, ensuring superior performance in terms of thermal and acoustic insulation. This substantial improvement directly contributes to greater energy efficiency and interior comfort. In contrast, the interior carpentry has been entirely designed and custom-made, including built-in wardrobes with clean lines in rest areas and hallways, and floor-to-ceiling doors. This bespoke approach emphasizes a cohesive design, meticulous attention to detail, and a uniform, minimalist finish throughout the apartment.
The bathrooms continue the modern and minimalist design aesthetic. Wall coverings in neutral tones that evoke the sobriety and elegance of natural stone have been selected, creating an atmosphere of calm and comfort. The equipment includes bathroom furniture with Corian countertops and integrated sinks, complemented by backlit mirrors that add a layer of functionality and aesthetic refinement.

