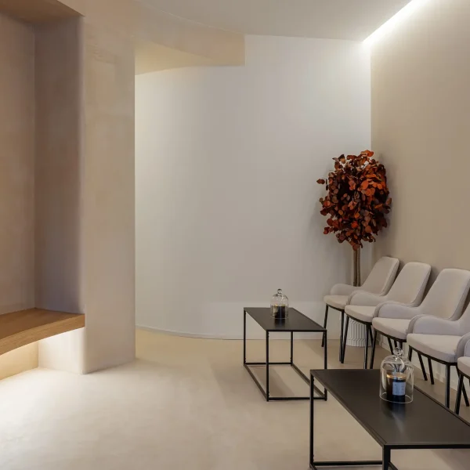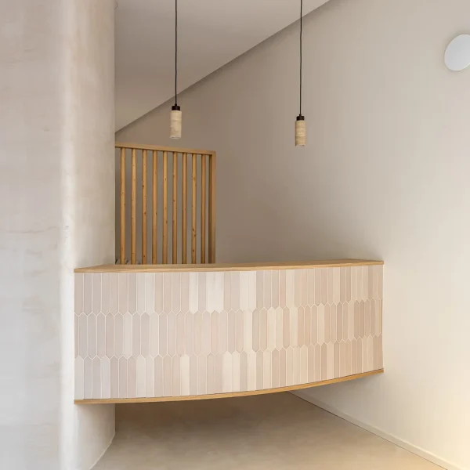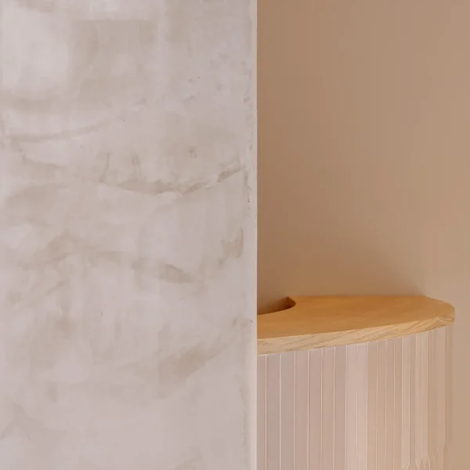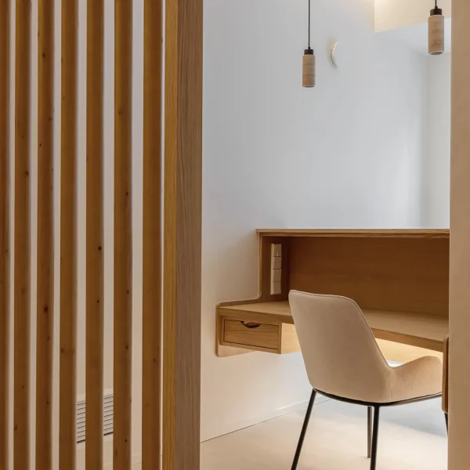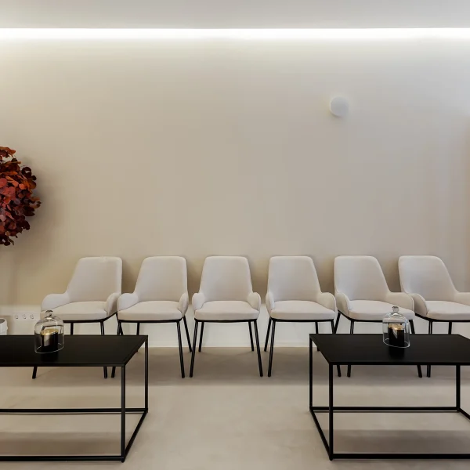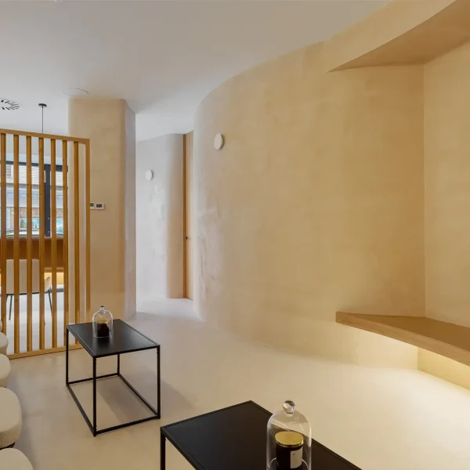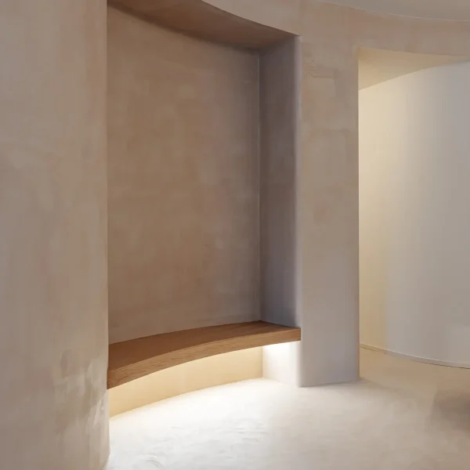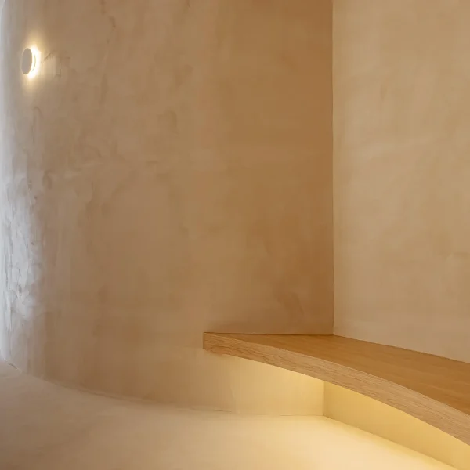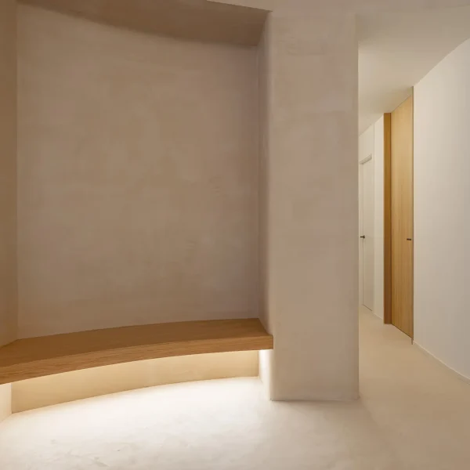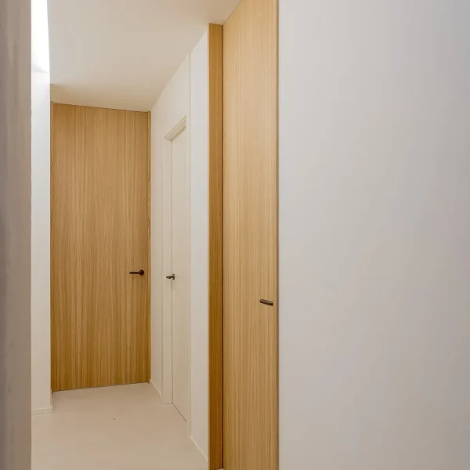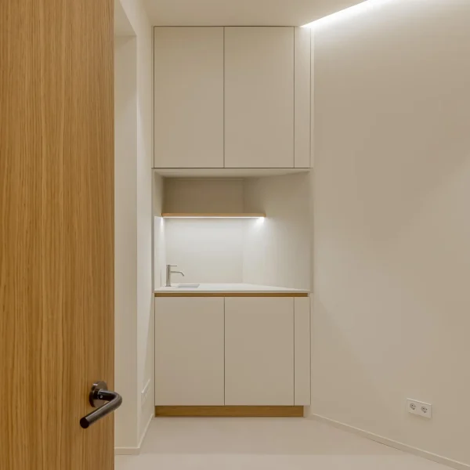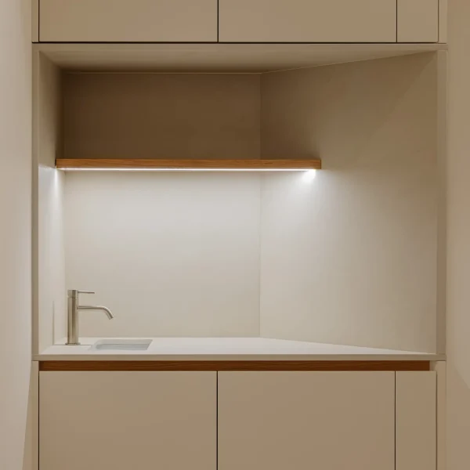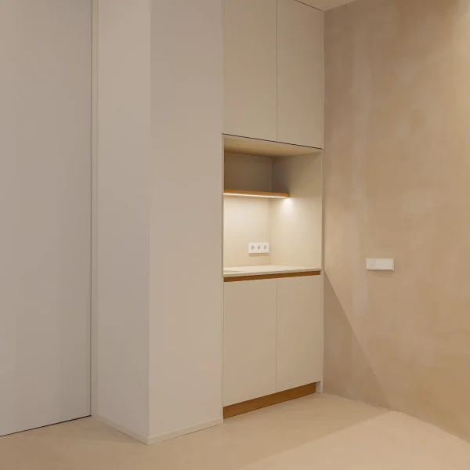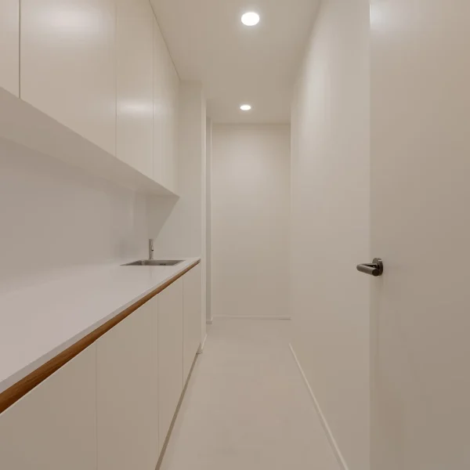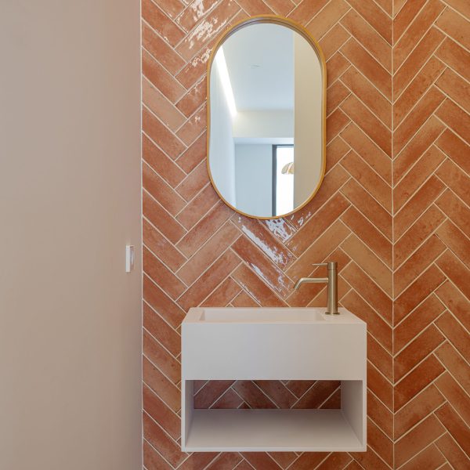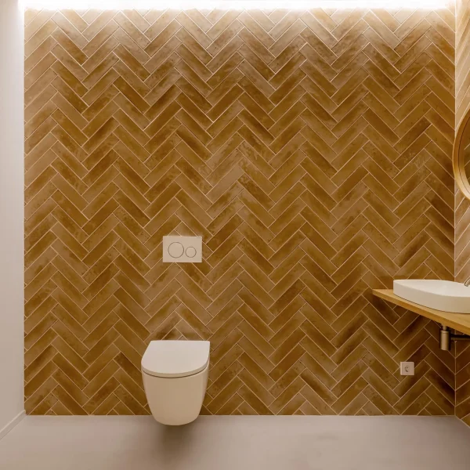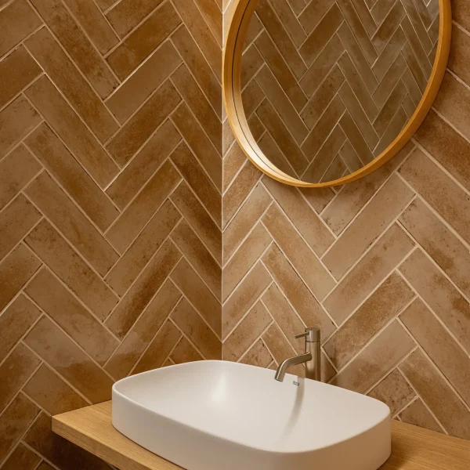This project, designed by 4M Arquitectos and executed by the Cicerone team, consisted of the complete refurbishment of a commercial premises in Pla del Real. From the outset, the aim was to create a welcoming and contemporary space, where curves and the choice of materials played a central role.
Plasterboard solutions made it possible to shape rounded pillars and curved partitions, a resource that brings dynamism to the space. The same idea was applied to the carpentry elements: the custom-designed reception desk, with a ceramic-clad front, and the curved bench in the waiting area both reinforce this continuity of design while adding a touch of warmth.
For the floors and walls, a continuous microcement finish was chosen — a resistant, easy-to-maintain material that also provides a natural and organic appearance. In the bathrooms, several partitions were clad with warm-coloured tiles arranged in a herringbone pattern, introducing movement without disrupting the overall coherence of the project.
Lighting also plays an important role, with abundant indirect illumination hidden in recessed perimeters. The result is a space designed for healthcare use but with a strong architectural character, defined by formal simplicity, functionality, and construction quality.
At Cicerone, we develop renovation projects in Valencia with a comprehensive approach: from project drafting and permit management to construction execution and final finishes. Our goal is for each project to combine design, technical precision, and durability, delivering tailored solutions that transform spaces and enhance the experience of those who use them.

